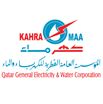
CONSTRUCTION, DEVELOPMENT AND MAINTENANCE FOR KAHRAMAA AMI CENTER
Location: Doha,Qatar
Duration: 24 Months
Total Development Area - 20,023 sqm.
1-Level Basement Car Park - 100 nos.
As part of Kahramaa's continuous development and commitment towards its valued customers, it has constructed the Kahramaa Customers Contact and Automatic Metering Infrastructures (AMI) Centre as a primary support facility and service center.
The design of the Centre has taken into consideration the state-of-the-art engineering design and the overall integrated sustainability of the building structure. The Centre is considered as GSAS - 3 Star.
The proposed customer contact and AMI centre is located in Al Thumama Municipality with a total plot area of 129,963.764 sqm. The project has a total developed area of approximately 20,000 sqm.
The project features Administrative Offices to cater to the different departments under Kahramaa. The structure also has bespoke Laboratories with a Gas Filtering Exhaust System and a Gray Water Treatment Facility to provide the requirement for water research and development.
It also houses a modern Art and Media Facilities including an Auditorium-Conference Hall with a minimum capacity of 179 pax. equipped with the latest state-of-the-art Audio Visual System.
The structure is designed to include a Control Room Suite and a Data Center that is considered the main support facility for the Kahramaa Operations.
Special Features include an Aluminum Facade System that consists of extruded, unitised-modular structurally glazed aluminium curtain wall that is thermally broken, pressure-equalised, powder coated, drained and ventilated. The unitized system holds staggered glazing and ceramic panels in alteration, with recessed planes for architectural emphasis.
Highlighting the facade are architectural calligraphy engraved onto the surface of the ceramic panels to form a fundamental part of the design, and within It is a signature architectural design that utilizes the use of glass, aluminium and rough/matt ceramic cladding finish that posses a natural appearance.