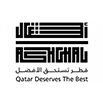
DESIGN AND BUILD OF NEW OFFICE (G+3) AND CAR PARKING BUILDING (G+3+RD) FOR THE PUBLIC WORKS AUTHORITY ASHGHAL - ASSETS AFFAIRS DIRECTORATE
Location: Doha, Qatar
Duration: 24 Months
Total Development Area - 100,858 sqm.
5-Level Car Parking - 436 nos. capacity
The project is a 3-Star GSAS Sustainable Design and Build undertaking for the Assets Affairs Directorate of the Qatar Public Works Authority. The main objective is to construct a new office building and a car park to support the growing number of employees working for the Assets Affairs. In line with the current construction, the development extend to the whole compound including re-development of the existing site and the refurbishment, renovation and face-lifting of existing buildings.
The main construction consists of the Assets Affairs Headquarters Building, Multi-Storey Car Parking, Reception Building, Emergency Workyard, Mosque, Labor Accommodation, Labor Rest Areas, and the Ancillary Buildings such as Substations, Chilleryard, Underground Water Tanks, Pump Rooms and Equipment Yards. The external development include all Infrastructure, Roadworks and Landscaping - with Water Features that create a calming atmosphere in an otherwise industrial compound.
The special systems and features encompass a Tier IV Power and Mechanical Infrastructure which supports the Control Room Suites and Data Centers for the Roads and Drainage Departments.
The HQ Building is designed to be equipped for the complex requirements of two Control Room Suites - designated for the Roads and Drainage Departments, respectively. Each suite consists of a Main Control Room, a Command Suite for Emergency-Disaster situations, Training Facilities and a Viewing Gallery that overlooks the whole Control Center.
The massiveness of the building is emphasized with a spacious Atrium covered with a Skylight that maximize natural lighting and also complementing the four-unit Panoramic Elevator Bank located at the central area. Both features are linked by muted colors and highlighted by glazing elements surrounding the open space.
As with the expected future expansion of the Assets Affairs Directorate, the HQ Building is designed to accommodate over 800pax. employees with spatial considerations for modern Offices, Conference Rooms, Meeting Rooms, Archives and Technical Rooms that supports the Directorate's daily operations. Amenities such as a 104-seating Auditorium fully equipped with the latest Audio-Visual System and Translation Booths,
Provided as well on the Ground Floor is a 350pax. Cafeteria that included a full sized Industrial Kitchen and support facilities designed to cater for both the employees and guests alike.