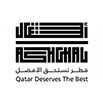
CONSTRUCTION, DEVELOPMENT AND MASTER PLAN OF AL KHOR PARK
Location: Doha,Qatar
Duration: 24 Months
Total Development Area - 275,000 sqm.
713 no.Car Parking + 6 no.Bus Parking capacity
The project is a complete landscaping re-development and construction of specialty structures inside the existing park.
The main construction includes a Bird Aviary, an Animal Fram, Animal Display, Veterinary Clinic, an Amphi-Theater, a Museum, a Restaurant, Administration Buildings, Ticket Buildings, Ancillary Services with Underground Water Tanks, Pump Rooms, Substations and Equipment Yards, Railway Tunnels, Bridges and Infrastructure Road Works.
Animal related construction comprise of a volcano-shaped Animal Farm finished in artifical rockeries both internally and externally. A Veterinary Clinic, numerous Support Facilities, 3 nos. gated Animal Display Pens at 30m diameter each, a 40m high Bird Aviary with 13,500 sqm. of gardens, waterfalls, flowing river, gazebos, walkways and a 150m length connecting bridge with a viewing deck are also part of the constructed features.
Sport related assemblies for physical activities include an Outdoor Skating Rink, a Mini Golf Course, a Mini Basketball Court, a Tensile Structured Children Play Area equipped with primary level educational play equipment, an Intermediate Children Play Area with a zip line, race cross obstacles, driving path, extreme sports play equipment and scattered built-in trampolines.
Art designed features to enrich the park environment consist of a 32-Animal Themed Grand Mural Installation, traditional Qatari scenes displayed along tunnel walls, Animal Sculptures and a Mini Train that rides along 1.3 km of railway tracks covering the whole park.
Slopping Hills, Palm Trees, other Natural Flora, Artificial Rockeries, Concrete Log Fences, Mini Lake, Pocket Water Features, Fountain Plaza, Wooden Gazebos and Benches complete the multifaceted design of the park.
Complete Electro-Mechanical Installations for all buildings and overall infrastructure Road Works and MEP Development with Specialized Lighting Design that complemented the whole park concept was considered.