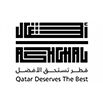
CONSTRUCTION AND COMPLETION OF QATAR FAMILY CONSULTING CENTER (B+G+2)
Location: Doha, Qatar
Duration: 24 Months
Total Built-up Area - 20,000 sqm.
1-Level Basement Parking - 160 nos. capacity
The Family Consulting Center provides counseling and consultation services for families dealing with psychological, social, domestic, educational, Sharia-related and legal issues. The center is staffed with professionals who are equipped with quality training and experience to help you preserve the unity of family.
The project is the construction of a new building for the Family Consulting Center in Lusail. Aimed to operate as a Government Institution for the families, the center is composed of a 3-storey structure complete with the facilities needed to achieve the needs in domestic welfare, cultural identity and educational growth.
The ground floor is designed to accommodate a 500pax. Lecture Hall emphasized by its own Reception Lobby and finished in finely crafted materials. The Main Reception boasts of marbled floors and wooden cladded walls that present a warm ambiance and richness to the interior.
Numerous Workshops, Consultation Rooms, Children Classrooms and Playrooms are incorporated in the overall spatial consideration of the Center finished in high quality and sustainable materials. Administrative Offices, Conference Rooms, and Meetings Rooms are also considered for the operation of the facility with Service Spaces, Storages and Archives utilized in every floor.
A fully equipped Parking Management System controls the flow of vehicles in the Basement Car Park which is electronically linked to all external points of entry.
Complete Electro-Mechanical Installations were fitted with modernized systems to enhance the technical requirements of the building. Overall infrastructure work was considered for the
External Roads and MEP.
Consideration for Sustainable Landscaping Design was realized in general through the utilization of local plantations, automatic irrigation system, responsible material selection for pathways and external features.