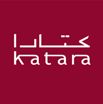
CONSTRUCTION, DEVELOPMENT, AND MAINTENANCE OF KATARA HILLS AT THE KATARA PROJECT PHASE III
Location: Doha,Qatar
Duration: 24 Months
Total Development Area - 590,000 sqm.
The Katara Cultural Village is an exceptional project of hope for human interaction through art and cultural exchange. keeping pace with the emerging global culture that emphasizes the importance of diversity in human development, Katara Cultural Village is the largest and the most multi-dimensional cultural project of Qatar.
It is a place where people come together to experience the cultures of the world. With beautiful theatres, concert halls, exhibition galleries and cutting-edge facilities, and scenic landscapes, Katara aims to become a world leader for multi-cultural activities.
The Katara Hills is located within the Katara Cultural Village on the Eastern coast of Doha-Qatar, approximately 10km North of the Doha Center, between West Bay and the Pearl. It intends to provide a landmark attraction and public amenity for the residents and visitors of Doha. Katara Hills will be one of the largest public open spaces in the city offering unique 360 degree vantage points towards the city and the waterfront.
The Katara Hills will serve as a major public gathering and entertainment space for both residents and visitors. The unique public park compliments the greater Katara site with its proximity to the existing beach, commercial elements and cultural attractions. The sites dramatic topography offers views across the city is uncharacteristic to the area setting it apart from all other public open spaces.
The works comprises the execution of intensive landscape works with manmade Rolling Hills, Valleys, Peaks, Water Features, Play Areas, Exercise and Jogging Tracks, with bespoke Urban Art Installations, Lighting, Outdoor Furniture, and Signages.
The construction include all MEP Services, Back-of-House Facilities and Ancillaries related to the completion of the overall development of the project.