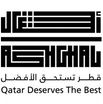
DESIGN AND BUILD FOR THREE (3) PLAZA AREAS AT QATAR MUSEUMS CULTURAL DISTRICT
LOCATION: The Corniche, Doha-Qatar
DURATION: 10 months
TOTAL DEVELOPMENT AREA: 45,000 sqm. Corniche Frontage, 30,000 sqm. Civic Plaza, 6,000 sqm. Carston Holler Art Area
The Qatar Museum Cultural District is one of Qatar’s present endeavors to promote cultural and physical growth through the implementation of safe and creative urban design.
The Project is the Design and Build of Three (3) Plazas encompassing the Doha Corniche, the Al Riwaq Museum, the Dhow Center, and the Museum of Islamic Art Park.
The main locations within the scope of work are The Corniche Frontage, The Civic Plaza, and The Carlston Holler Art Plaza within the MIA Park.
The project comprises the design and construction of urban spaces surrounding the Museums within the Doha Corniche. It intends to enhance the public and pedestrian activities by providing secured footpaths, walkways, convergence zones, plazas, and play areas which complement the objectives of Qatar Museum’s initiative to promote cultural and physical development for the World Cup 2022.
The design concept incorporates water features and display pools, kiosks and cafes, seating areas, play and sports areas, and open areas with native and imported plantations that would provide greenery and shade within an urban setting.
The Project is initially part of the Qatar Museum Cultural District Main Development but has now been considered as an independent design venture.